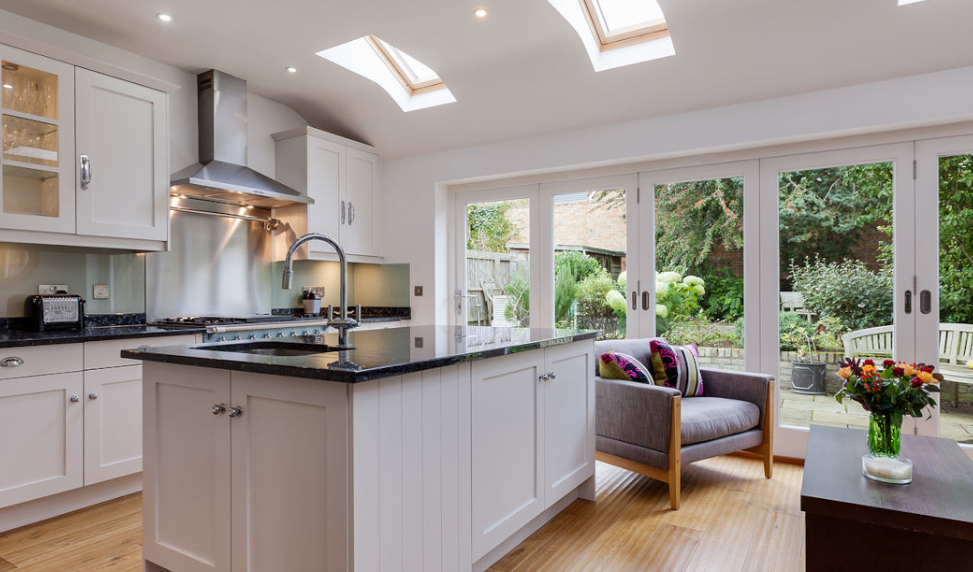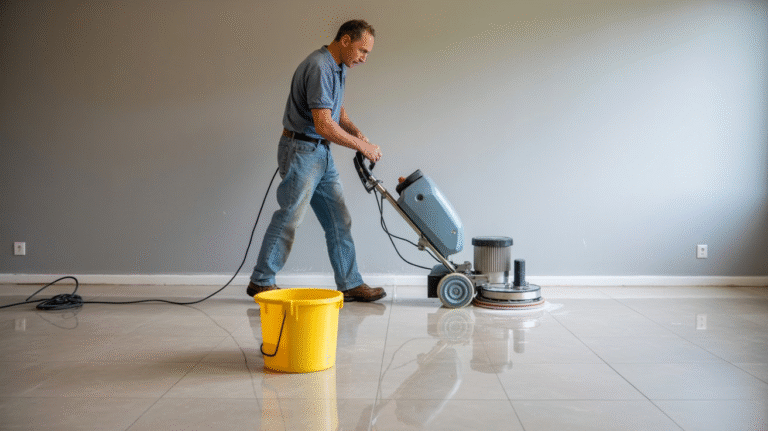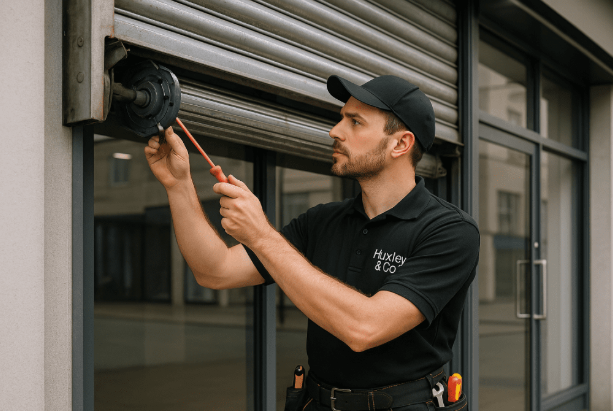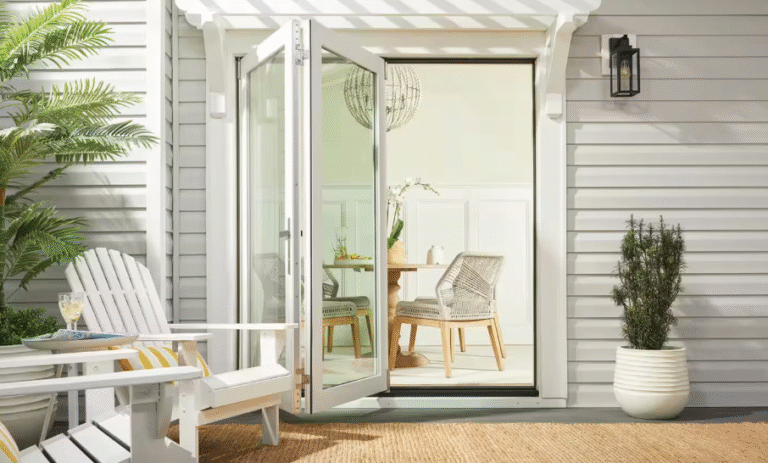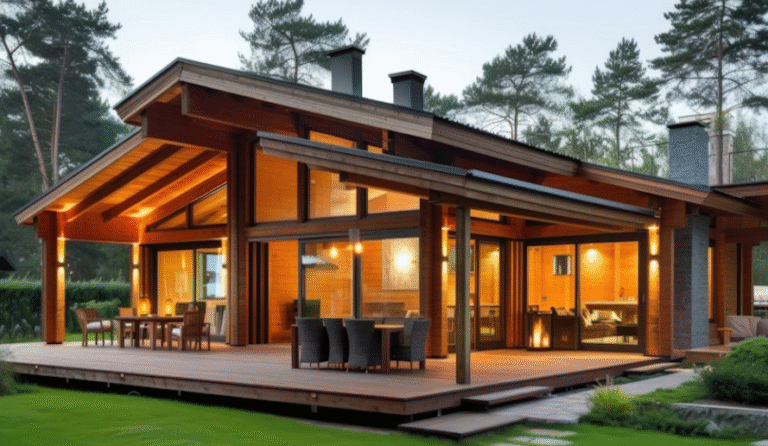How to Design the Perfect Kitchen Extension for Modern Living
Kitchen extensions succeed or fail based on how they actually work in real life. You can have beautiful finishes and perfect proportions, but if the space doesn’t function for how you actually cook and eat, you’ll regret it. Extension Architecture sees projects where the design looks great in renderings but misses the practicality part. The best extensions are ones where function drives the design, not the other way around.
Before you commit to any layout, understand your kitchen extension workflow and planning needs, and check what your property allows under the local building requirements for kitchen extensions.
Planning your kitchen workflow first
Most people design extensions backwards. They pick a pretty layout or copy something from Instagram, then try to fit their life into it. Start with how you actually cook instead.
Walk through your kitchen right now. Where do you prep vegetables. Where do you store pans. How often do you go between the fridge and the stove. What’s annoying about your current setup. These mundane details matter more than aesthetics.
A good kitchen extension makes your workflow smoother. The fridge, stove, and prep area shouldn’t be miles apart. You shouldn’t have to walk across the room six times during cooking. The sink should have good counter space on both sides, not wedged in a corner.
Think about traffic patterns too. If your extension connects to a dining room, people are going to walk through your workspace. Design your prep area so the walkway doesn’t cross it. Island kitchens handle this well. The work happens on the back side, people walk past the front.
See also: Enjoy Independence Without Leaving the Home You Love
Storage that doesn’t feel crammed
More space means more potential for storage, but lots of extensions get this wrong. People add cupboards and shelves everywhere, then wonder why it feels cluttered.
Start by actually counting what you need to store. Plates, bowls, pans, glasses, food, small appliances, the slow cooker nobody uses, recipe books. Write it down. Then design storage that fits that, not generic cabinetry that comes in standard sizes.
Vertical storage works better than sprawling it across counters. Wall mounted shelves, tall cabinets, narrow pull out units. These take less floor space and keep things organized. But don’t overcomplicate it. Simple shelving with clear categories beats clever systems that need instructions.
Open shelving looks great with about three nice things on display. Everything else should be behind closed doors. This isn’t snobbery about mess. It’s just that working kitchens look better when the chaos is contained. You can still access things easily. They’re just not visible all the time.
Corner units are always awkward. Deep cupboards you can’t reach the back of. If you’re designing a new extension, avoid deep corners or use pull out units that actually work. Most people just stuff things in and forget about them.
Appliance placement that makes sense
Your extension probably has more wall space than your current kitchen. Don’t fill every wall with appliances just because you can.
Think about what you actually use regularly versus occasionally. Frequent items like the oven and cooktop need good access and ventilation. The dishwasher should be near where you rinse dishes. The fridge needs its own zone away from the stove because heat messes with cooling efficiency.
Smaller appliances like toasters and kettles shouldn’t live on your main work surface if you have counter space. A corner nook or a dedicated appliance garage keeps things cleaner and less cluttered. You’ve got more space in an extension. Use it to reduce surface chaos.
Positioning matters for comfort too. Your oven shouldn’t be at floor level if you’re tall. Your counters should be at a height where you’re not bent over prepping food. Extension kitchens let you actually plan for ergonomics instead of working with whatever you inherited.
Phasing your extension into stages
Most people think you either do a full extension or nothing. You can actually phase this if budget is tight.
Stage one might be a modest extension with basic cabinetry and finishes. Stage two adds better storage and upgraded appliances when you have more money. Or you do the shell of the extension now, finish the interior later.
This works if you plan for it from the start. Your structure needs to be complete and weathertight. Finishes can come later. Wiring and plumbing should be roughed in properly even if you don’t connect appliances yet.
Phasing takes more planning but less upfront cash. It also means you can actually live with the space for a while and adjust your plans before spending more money on finishes you might change your mind about.
Future proofing your space
Your needs now might be different in ten years. Your extension should flex a bit instead of being locked into one specific function.
Wiring and plumbing should be in places that make sense for multiple scenarios. Not just where your current fridge and dishwasher live. If you might want a wine fridge, coffee machine, or different layout later, think about where those services could go.
Structural columns and beams shouldn’t trap you into one specific layout. If there’s any chance you’ll want to reconfigure in future, plan the internal structure with that in mind.
Finishes worth upgrading are ones you’ll probably keep. Cladding, roof materials, windows. Finishes you might change, like paint and flooring, don’t need to be premium. You’re going to repaint anyway.
Making the space feel right, not just big
Extension size isn’t everything. Two identical rooms can feel totally different based on how they’re designed. One feels cramped. One feels spacious.
Ceiling height is massively under rated. If you can manage it, higher ceilings change how a space feels, even if the floor area is the same. Not everyone can do this, but it’s worth considering if it’s possible on your site.
Light direction matters for atmosphere too. Soft northern light feels calm. Bright western light in the afternoon feels different. If you control which direction your windows face, you’re controlling the mood of the space throughout the day.
Sightlines into the garden make extensions feel bigger and more connected, even on grey days. You don’t need massive windows. Strategic glazing that lets you see outside changes how spacious the room feels.
